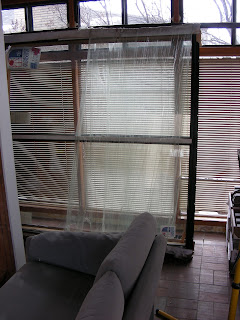I confess to losing track of how many days it’s been since we started this modest project (Thirty-nine, apparently). We’re still doing minor bits of demolition, now that plumbing lines are being capped and we’re finding areas which are easier to rebuild correctly rather than try to bodge together the gypsumboard over wonky existing construction.
The electrician started last week, as we needed to clear out the wiring in the wall between the kitchen and dining/living space. The plumber arrived yesterday and capped off a few critical lines. Bruce and Jean took on the ‘big beam’ project last Friday, and it made a huge difference to the house. Once the plywood subfloor over the former dining room platform goes down, there will no longer be a bottleneck from the front to back of the house and we’ll have a living/kitchen space of 15’-6” x 45’. The scale of this house is something I’m still wrapping my brain around, particularly when it comes to the budget. (There’s that cash register sound effect again….can you hear it?)
We’ve used up our first batch of construction supplies and need to get more – fortunately we can haul quite a few 8’ long studs in the Durango. It’s a little more challenging in the SAAB, but the hatchback helps. Once we’re ready for the drywall, we’ll see if delivery or renting the Home Despot trailer that was used for the 16’ long beam is more economical. A coworker, who shall be dubbed Sausage Boy on this blog to preserve his anonymity, offered us the use of a cube van on weekends – awesome! Meat products delivered to the office bi-weekly and help with the renovation! What more can you ask for? Sorting out all these logistics takes a surprising amount of time and energy, but bacon scented lumber helps.
New window:
The current Crisis du Jour is needing to select all the plumbing fixtures to allow the new water and drain lines to be installed. Plus, we need three new glazed doors for the bonus room, as well as for the clinic entry and new access to the Fitness Room. Each opening has certain dimensional limitations so finding the right fit with salvaged and secondhand materials is very hit and miss. Plus, I’m hoping that these doors have a somewhat similar appearance so the finished product doesn’t look too much like a ‘Junkyard Wars’ masterpiece. ( I miss that show and have had to transfer my affections to Mythbusters. However, like replacing ‘Two Fat Ladies’ with Nigella, there’s still a certain je ne sais quoi missing. Oh yes, topic. ) And we need to finalize all our kitchen appliances to allow the cabinetry to be confirmed and ordered from overseas…
Jean and I should be able to wrap up most of the miscellaneous framing jobs this week. Then, once our heroic volunteer Mr. Bruce returns, we’ll tackle the monumental task of building out the south wall from 4” to 6” studs, redoing the insulation and vapour barrier on it, and frame the new rough opening for the bigger dining room window. Oh yes, and there’s a new fireplace in there somewhere as well. Yup, not daunting at all. I wonder if there’s anything else that needs to be demolished? La la la lalalalalala…..





No comments:
Post a Comment