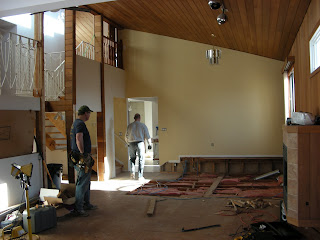We're in Day 10 of Renovation Hell. Actually, it's been going well, but the usual scope creep (that's industry jargon for 'Damn the budget, let's tear everything down and buy lots of new shiny stuff!' has begun. We've completed most of the demolition, with the exception of some of the superfluous cedar panelling and the iconic naugahyde wet bar. On Friday, we went to our friendly neighbourhood swanky kitchen design shop and sketched out our plans for the new kitchen. I wasn't planning on tackling that project, but it makes sense just to get it all done at once.
The dining room platform came out Saturday and not without a fight. Despite our intentions to salvage the tongue and groove, 3/4" fir plywood, we just could not get it apart without shredding the subfloor. So, Mr Sawz-all to the rescue. Surprisingly, the platform was evidently built first, then the partition between the dining room and kitchen built over it, so we now have a layer of plywood sandwiched two feet up the remaining partition wall. I'll need to post better photos of this, because it simply doesn't make sense from a constructibility point of view.
The sauna is now also history, including a good 3" thickness of concrete topping which had to be smashed up and carried out, bucket by bucket. Scraping off popcorn ceilings and glue-down carpet backing will continue for some time, however. We couldn't have accomplished half of what we did this weekend without the help of Bruce H. aka 'The Machine'. Many thanks.



No comments:
Post a Comment